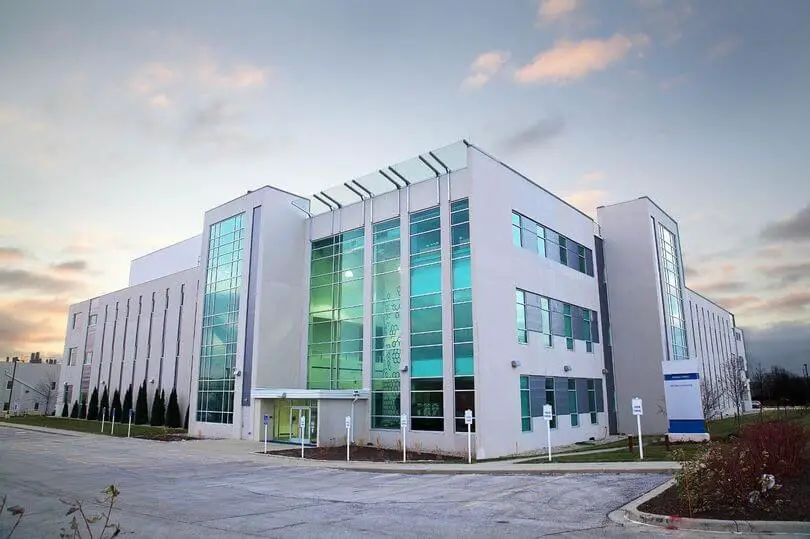Premises & HVAC system design
Both the architectural design of the building and the HVAC system design should be carefully considered to achieve the objectives of preventing contamination and cross-contamination and ensuring a suitable environment for pharmaceutical production and control. It is crucial to maintain the required environmental conditions, cleanliness, and containment.
Infiltration of outside air contamination should be minimized through appropriate filtration, room pressure differentials, and airlocks. Manufacturing facilities are normally kept at a positive pressure relative to the outside to limit contaminant ingress. When facilities must be kept at negative pressure, special precautions should prevent ingress and egress of contaminants.
Risks of contamination, especially from potent contaminants, should be controlled to ensure the protection of materials, products, operators, and the environment.
Premises
Where needed, airlocks, changing rooms, and pass-through hatches with effective ventilation and filtered air may be considered and installed. Pay special attention to door design, as gaps between doors and floors, doors opening into low-pressure zones, and sliding doors can alter pressure differentials between areas. An interlocking system and visual and/or audible alarms can be used, when required, to prevent opening more than one door at a time.
In addition to facility (Premises) design, general controls should protect materials, products, and personnel. The HVAC system can help achieve this. Where identified, maintain areas within defined temperature, humidity, and viable and non-viable particle limits. To ensure the clean area stays within defined limits, areas are normally classified. When classifying an area, the manufacturer should state if the classification applies to the “as built,” “at rest,” or “in operation” condition. See ISO 14644 for details, including definitions. Manufacturers may use different terms for area classifications like Grade A, B, C, D or ISO 7, ISO 8 or Level 1, Level 2, etc. When classifying an area, define the selected class.
Examples of area classification
Level 1 – General area with normal housekeeping and maintenance, where there is no potential for product contamination, e.g. warehousing.
Level 2 –Protected area in which steps are taken to protect the pharmaceutical starting material or product from direct or indirect contamination or
degradation, e.g. secondary packing, warehousing, first-stage change rooms
Level 3 – Controlled area in which specific environmental conditions are defined, controlled, and monitored, to prevent contamination or degradation
of the pharmaceutical starting material or product, e.g. where product, starting materials, and components are exposed to the room environment; plus equipment wash and storage areas for equipment product contact parts
Weighing/dispensing and sampling areas
A weighing/dispensing room should have a design that allows for proper containment and flow. This may include several adjoining rooms: a pre-weigh staging area, personnel airlock, material airlock, weighing area with containment booth, post-weigh staging, washing station, and waste removal. The HVAC system should maintain appropriate pressure differentials between rooms, ensure logical personnel and material flow, provide sufficient air exchanges, and match the area classification of other production spaces.
The weighing booth aims to contain dust and protect the operator through a perforated worktop that extracts dust vertically. The airflow velocity should be high enough for containment yet low enough not to disrupt balance sensitivity. Segregating weighing activities into adjoining rooms with directional airflow helps isolate dust and contamination while allowing smooth personnel and material flow.
The manufacturing of non-sterile pharmaceuticals should occur in a controlled environment as defined by the manufacturer.
The HVAC system design should closely coordinate with the building’s architectural design.
Infiltration of unfiltered air into the facility should be prevented since it can contaminate.
Facilities (Premises) should normally maintain positive pressure relative to the outside to prevent contaminant ingress. If negative pressure is required, take precautions to mitigate risks.
Manufacturing areas, especially those exposing materials/products, should have appropriate cleanliness levels. Determine air cleanliness based on the products, processes, and degradation risks. When specifying a cleanroom classification, state if it’s for the as-built, at-rest, or operational condition.
HVAC systems should achieve specified conditions through heating, cooling, filtration, distribution, airflow rates, and air exchange rates.
Any area exposing starting materials, products, packaging, equipment, or utensils should have the same cleanliness level as the production area.
Appropriate facilities (Premises) and HVAC design controls should achieve containment, cleanliness, and proper product/personnel/environment protection.
Containment, cleanliness, and protection can be facilitated by correct building layout, finishes, airlocks, pass-through hatches, change rooms, pressure differentials, etc.
Maintain detailed diagrams showing air supply/return, pressure differentials, and airflow directions.
Avoid personnel/material moving from higher to lower cleanliness zones and back. Identify and control any risks if unavoidable.
The final change room should have the same at-rest cleanliness as the adjoining area.
Interlocking systems, warnings or procedures should prevent simultaneous airlock door opening that risks cross-contamination.
Doors should open towards high pressure, have self-closers, and exceptions justified. Controls should prevent any risk if swing direction exceptions are made.
Design sampling, weighing, and dispensing areas for required containment, protection, and operator protection.
Perform sampling, weighing, and dispensing under the same conditions as the next processing stage.
Airflow should not disrupt balance accuracy.
Equipment, containers, and operator position should not obstruct airflow or cause risks.
Once qualified, maintain the area’s configuration of operators, equipment, and processes.
Select and install appropriate return/exhaust filters and grilles for easy cleaning and maintenance.
Consider HVAC impact and risk when planning facility (Premises) changes like upgrades or retrofits.


